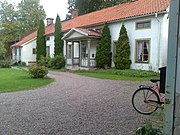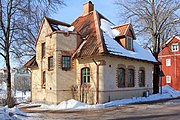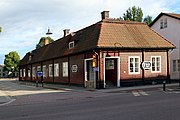Järnhandelns hus, Hedemora
Järnhandelns hus, also known as Gamla järnhandeln, is a building located in the block Orren in Hedemora, Dalarna County, Sweden. The building was erected 1905–1906 for ironmonger V A Grundin, after blueprints by Carl Johan Carlsson (Perne). The house has three floors and a basement. On the ground floor there were spaces for three stores and a further five rooms. On the two upper floors thirteen and eight rooms were located, and located around the house were a number of smaller spaces, such as bathrooms and porches. Many changes were made to the building, especially during the 1930s. In 1921 a vault was added in the premises of the Lantmannabankens, designed by Perne. A water closet and a central heating system were installed 1930–1932.
Read article
Top Questions
AI generatedMore questions
Nearby Places

Hedemora Municipality
Municipality in Dalarna County, Sweden

Hedemora
Place in Dalarna, Sweden

Hedemora Gamla Theater

Hedemora church
Church in Hedemora, Sweden

Perssonska gården

Hedemora gammelgård
Local museum in Hedemora, Sweden

Wahlmanska huset
Building in Hedemora, Sweden

Old pharmacy of Hedemora

